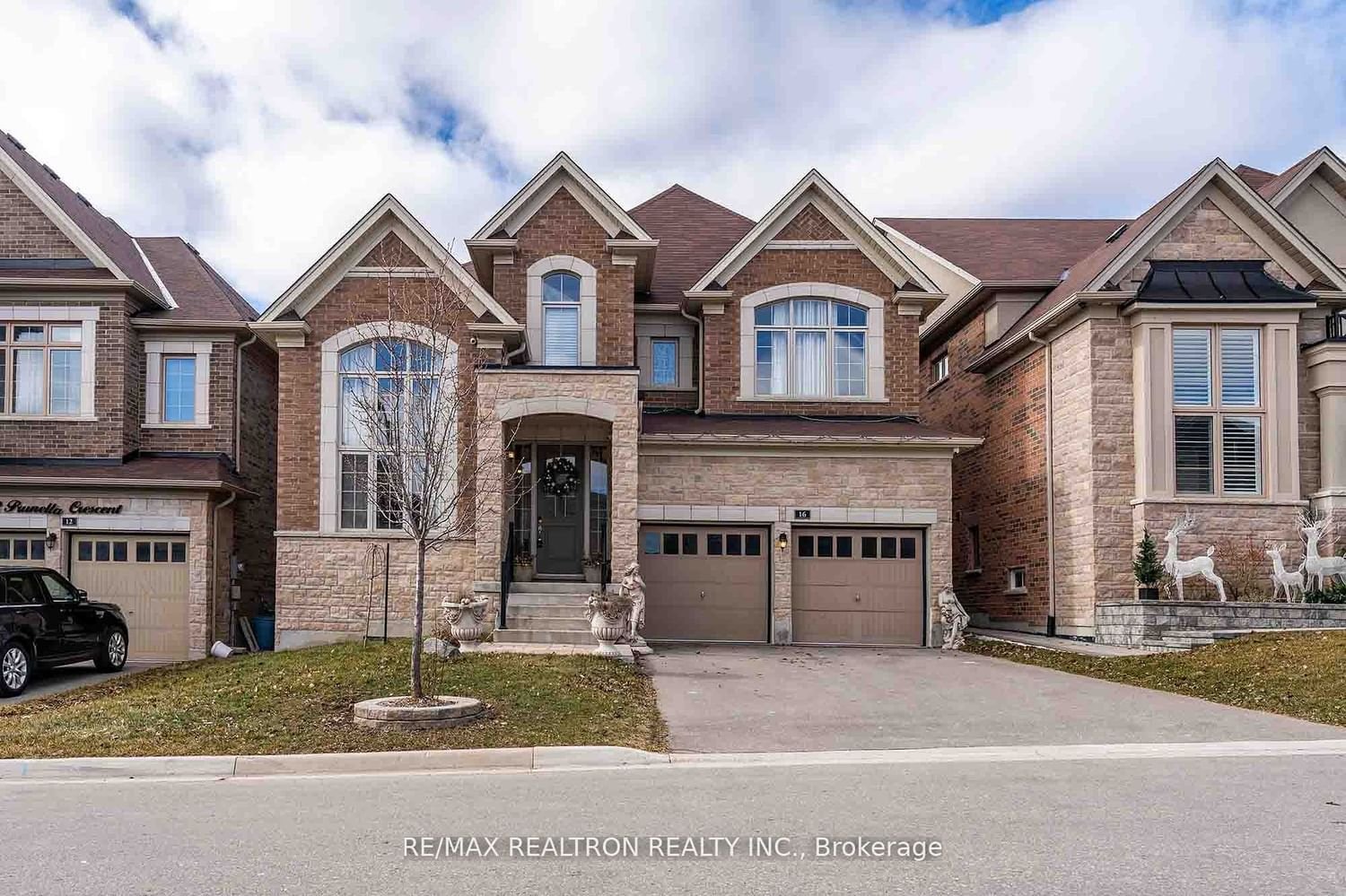$1,799,000
$*,***,***
4-Bed
4-Bath
3500-5000 Sq. ft
Listed on 4/25/24
Listed by RE/MAX REALTRON REALTY INC.
Great & Quiet Location, This Bright 3735 Sq Ft Home Features 3 Car Tandem Garage, 2 W/I Closets InMaster, 4 Bedrooms + Main Floor Den & 2nd Floor Loft. Pot Light Throughout The Main Floor & HardwoodOn The Main, Upper Hallway & Loft. The Large Kitchen Includes Huge Pantry Area, Serenata GraniteCounter Tops, Under Mount Sink, Large Pantry. Access To Garage. Engineer Hardwood Floor Through TheMain & 2nd Floors, Pot Lights Through Main Floor, Great Privacy At The Backyard.
All Existing Newer Lg Appliances Stainless Steel Fridge, Stove, Hood, Washer & Dryer, Dishwasher(Whirlpool)
To view this property's sale price history please sign in or register
| List Date | List Price | Last Status | Sold Date | Sold Price | Days on Market |
|---|---|---|---|---|---|
| XXX | XXX | XXX | XXX | XXX | XXX |
| XXX | XXX | XXX | XXX | XXX | XXX |
N8269570
Detached, 2-Storey
3500-5000
10
4
4
3
Built-In
5
Central Air
Full
Y
Brick, Stone
Forced Air
Y
$6,540.00 (2023)
108.43x44.95 (Feet)
